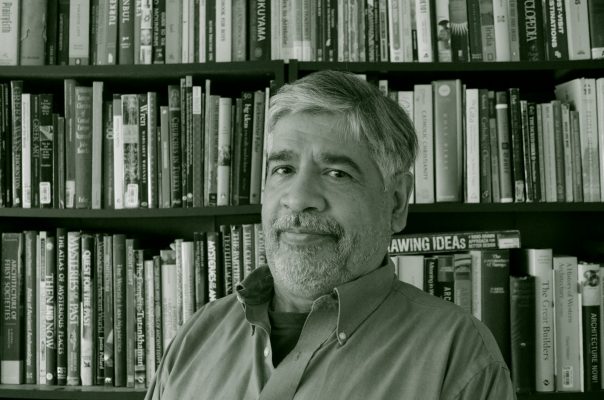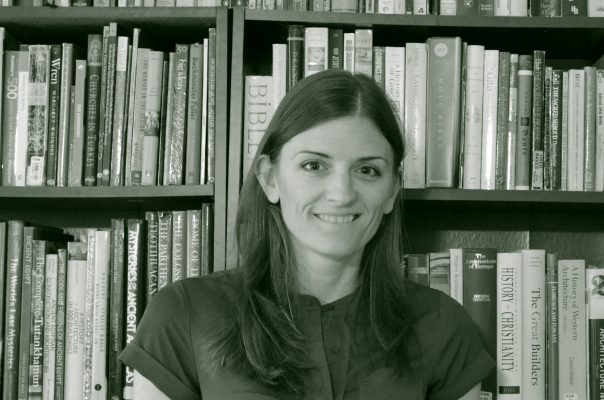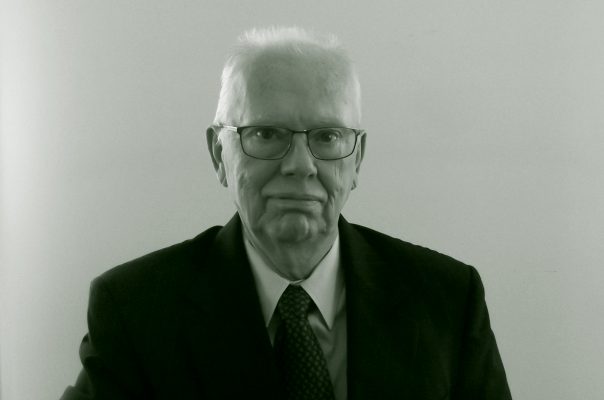Team
Architectural Team, and Engineering Consultants
We gather our design and drafting contingent from several seasoned professionals, bolstered by student designers from local colleges. The former provides guidance in aesthetics and expertise in construction assemblies, and the latter exhibit prowess in the latest digital technologies. We encourage students to take projects from concept to completion.
Christopher Lobas

Telephone:
Email:
Mr. Lobas was born and raised in Cleveland, Ohio. He has blue-collar roots, as most members of his family are in the construction trades: plumbers, pipe fitters, carpenters, and electricians. As follows, he spent many long days laboring on construction sites, learning the craft of building assembly. He graduated from Saint Ignatius High School, a Jesuit school on Cleveland’s near west side, and the premier college preparatory school in the region.
While at the University of Detroit-Mercy, Chris studied architecture, history, fine arts, and philosophy. Immediately after graduation, he was employed as a senior project designer for a firm in Appalachia, in Athens, Ohio. Several years thereafter, he returned to his hometown to design historic and ecumenical projects. In 1999, Chris moved west to pursue additional historic preservation work. While in the Bay Area, he completed studies for the beautification of several historic wood churches.
In Colorado, Mr. Lobas obtained architectural licensure. He took employment with firms specializing in custom residential design and in the design of hotels, resorts and sports clubhouses. He has both designed projects independently and contributed to design teams on large-scale, multi-million dollar projects. Mr. Lobas started his own practice in the spring of 2005, with projects in historic preservation, custom residential, and adaptive reuse.
Mr. Lobas continues to share the practical and theoretical knowledge he gained as a seasoned designer with university students. He has taught classes in architectural design, history, and practice to students at universities in the American West, Midwest, New York, and The Bahamas
Mr. Lobas has sixteen years of experience in the profession, with six of these as a licensed and registered professional architect.
He holds national registration with the National Council of Architectural Registration Boards (NCARB), is registered in the states of Utah, Colorado, New York, and Florida, and is a LEED Accredited Professional. Chris is an avid outdoorsman, hiker, and distance runner. He has competed in several marathons.
Arturo Badillo

Telephone:
Email:
Mr. Arturo Badillo was born in Brooklyn, New York. He graduated with a Bachelor’s Degree in Architecture from the world renowned Pratt Institute. He has endeavored in the profession since 1980, spending over forty years designing and detailing buildings all over North America.
As a senior project manager, Arturo communicates regularly with clients, contractors, and consultants, and has contributed in all phases from architectural design and presentation through overall project completion. Arturo is competent and experienced in design and construction methods. He has assembled a far-reaching array of building types in his portfolio including Churches and other Religious Works, Theaters, Cultural centers, Custom residences, Maintenance facilities, and Hospitals and Clinics. In addition to design and project composition, Artie has a strong affinity for expressive detailing in traditional and modern building materials.
He generally is entrusted with team leadership on large projects. He effectively manages the office, and ensures the organization and maintenance of project files.
Nicole Marie Jenny

Telephone:
Email:
Nicole is an architectural drafter, and leads interior design endeavors for residential and commercial projects. She grew up in Northeast Ohio where she excelled in the arts in her youth, especially in freehand drawing. She studied both at Baldwin-Wallace College and Florida Gulf Coast University. Nicki received her Bachelor’s degree in Criminal Justice, excelling in courses in leadership and data analysis. Moving forward, Nicki returned to Ohio where she returned to her artistic talents, and acted as Arts Coordinator for the Tyler Village Drawing Group. She also worked assembling graphics in an advertising and marketing firm, and volunteered for health organizations.
She currently drafts both manually and with CAD and BIM software, and conducts field measurements and reconnaissance work. She generally makes the first round selection for all materials, colors, and textures for interior finishes, and also advises on aesthetics for exterior materials. Nicki balances her talents in the visual arts with music, as she is an accomplished singer. She has sung in numerous rock bands and duos, and has also performed the National Anthem at sporting events.
James Cramer, P.E.

Telephone:
Email:
James Cramer, P.E. received his bachelor’s degree in Civil Engineering from The University of Akron. After passing the F.E., James Cramer gained experience working in various engineering firms across Northeast Ohio to be able to sit for the Professional Engineering exam. While working for these companies, James Cramer obtained knowledge and an understanding of a multitude of projects within the civil/structural engineering field. Mr. Cramer currently holds professional engineering licenses in 31 states.
Robert Allison

Telephone:
Email:
Mr. Allison holds a Bachelor of Science in Mechanical Engineering from Cleveland State University, is a Registered Professional Engineer in the States of Ohio and Pennsylvania with more than 40 years experience in the design of mechanical, plumbing and fire protection systems for large and complex industrial, commercial and institutional projects. His experience includes the design of heating, ventilating and air conditioning (HVAC) systems, plumbing systems and fire protection/suppression systems, process piping and ventilation from preliminary concept through final inspection.
He has been involved with all phases of projects including: Client contact, marketing, preparation of preliminary studies and budget, preparation of design and working drawings, preparation of specifications, and the supervision of CAD technicians, designers and engineers in the Mechanical Engineering Department.
Recent experience includes completing LEED calculations, building energy simulation, and online template submissions for Green Building Certification.
Robert M. Nowinski
Telephone:
Email:

Mr. Robert M. Nowinski was born in the United States. Graduated with an Associates Degree in Architecture from Cleveland Institute of Engineering.
Completed advanced courses in Electrical Engineering from Cleveland State University. Spent the last fifty-five years in designing electrical projects covering Industrial, Commercial and Residential buildings.